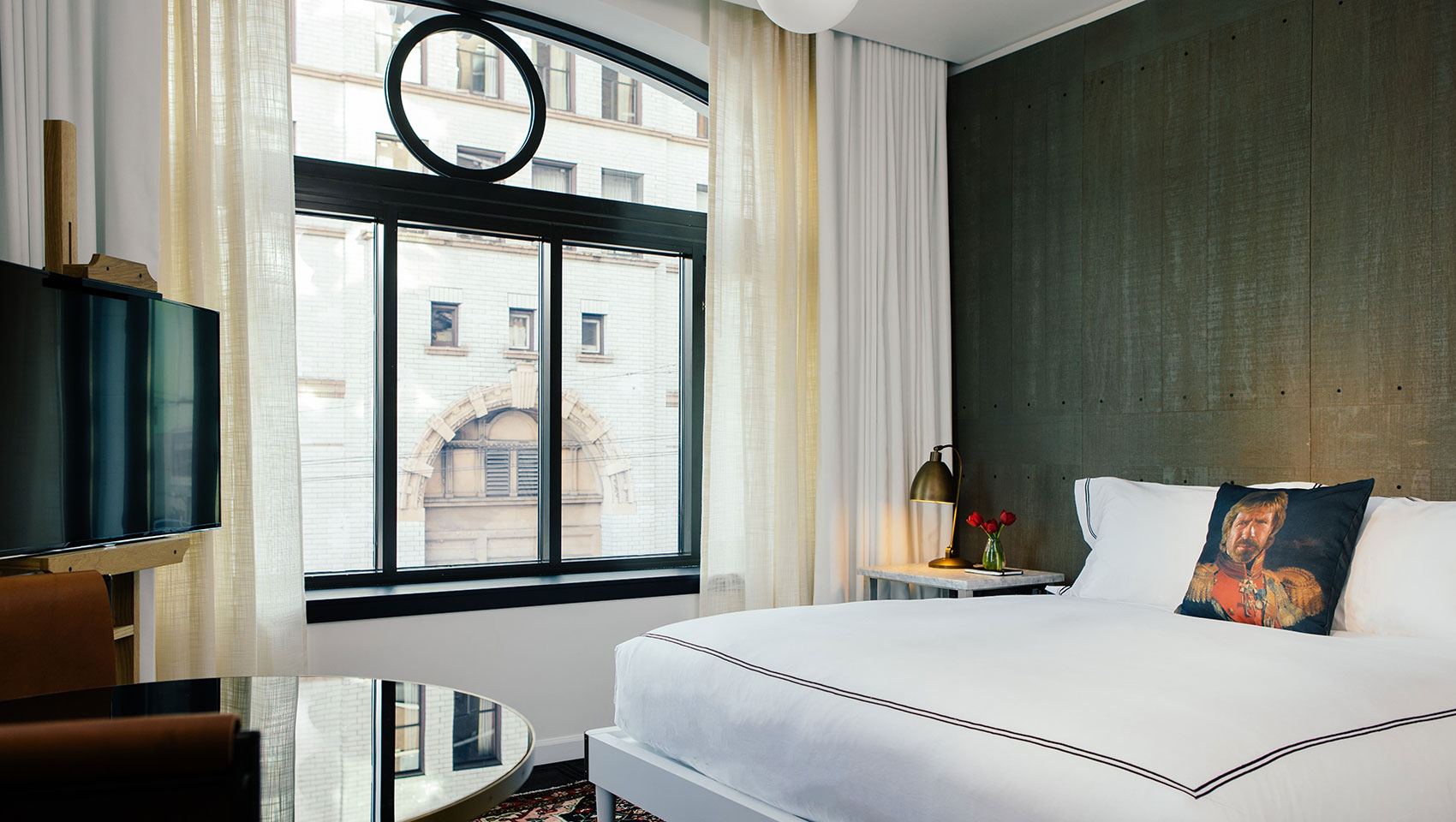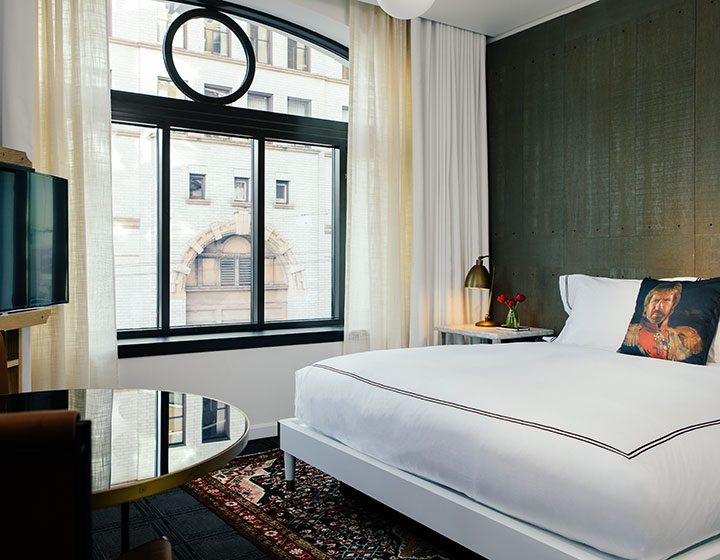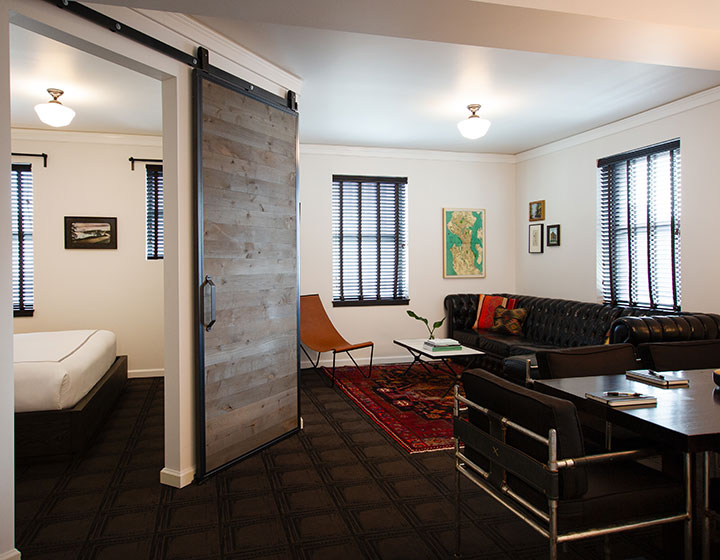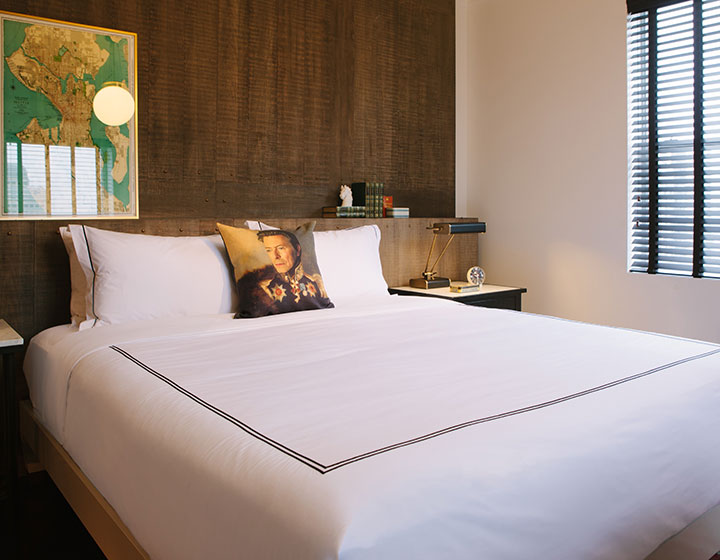Seattle hotel accommodations
To get to the guest rooms of the circa-1910 Kimpton Palladian Hotel, wander down the seemingly mysterious hallways, decorated in black-and-gold wallpaper modeled after old book covers. When you open the door, you’ll be greeted by an artistic space filled with natural light, the centerpiece of which is a custom bed with a built-in bookshelf in the headboard. The feeling is historic, but fortunately for the modern traveler, there’s also super-fast WiFi and ample outlets for charging devices. If you’re planning to add a little something more to your stay, explore ways to Enhance your stay at the Kimpton Palladian.




